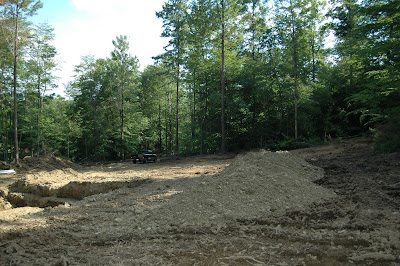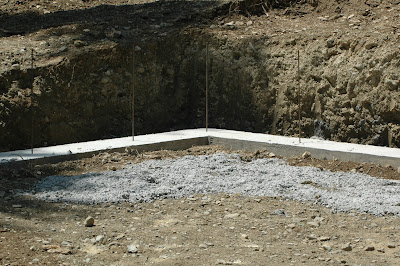We still have not officially closed on the new mortgage due to some time consuming issues that arose out of the title insurance search. We were pretty disappointed that anything came up since we had just had all this done last August when we closed on just the land, but we used a VERY horrible lawyer who obviously didn't do the job thoroughly. (Yet another issue that came up with them...add it to the list...) We are really frustrated with how poorly things were done by the first lawyer (as I'm sure you can tell!!). Please pray with us that we can close this week, because if we don't it'll cause a major schedule slip (even more than we already have). Also, please pray that we can handle things in the right manner with the previous lawyer. With all of the issues coming to surface, we may need to take some legal action against them. We really want to go about this in a right way, but we also need to make sure we get what we paid for...what a fine balance sometimes!! Anyway, here are some pictures of the progress! (Ben took most of these pictures, so sometimes I'm not sure if they are of the house or the garage, so I posted my best guess!)

Craig was finishing up some excavating.

This is the area for the house / garage.

There was a big pine tree that needed to come down, so Craig made quick work of it!

The foundation...not sure which one!

You can see the foundation to the left in the picture. You can also see Ben's truck in the background...he loves having the driveway in so he can get up into the woods with the truck now!

The footers are being poured!!

House footers I think...

Pretty sure this is the house...and the garage is in the background.

The ground was a bit soggy due to all the rain, but thankfully the whole thing didn't fill with water! We were getting kind of worried with the storms that had been popping up.

Getting all of the forms filled...



This a shot of the dried footers on the house. You can see how it's build into the bank. The walk-out basement will come out at this level. Picture french doors in the middle here. Then the first floor (basically at the height of the rebar) will have a front door with a porch around the front wrapping to the left side as you're looking at it. When you come through the front door you'll be in the living room with the bedroom in the back right corner, the kitchen to your left (open into the living room), and there will be a full bath in the back left corner. There will also be a second floor with two more bedrooms and a 3/4 bathroom.
 Hopefully after closing this week, the concrete guys will be back next week to put up the walls, then it's up, up, and away from there! We're so excited!!
Hopefully after closing this week, the concrete guys will be back next week to put up the walls, then it's up, up, and away from there! We're so excited!!
No comments:
Post a Comment